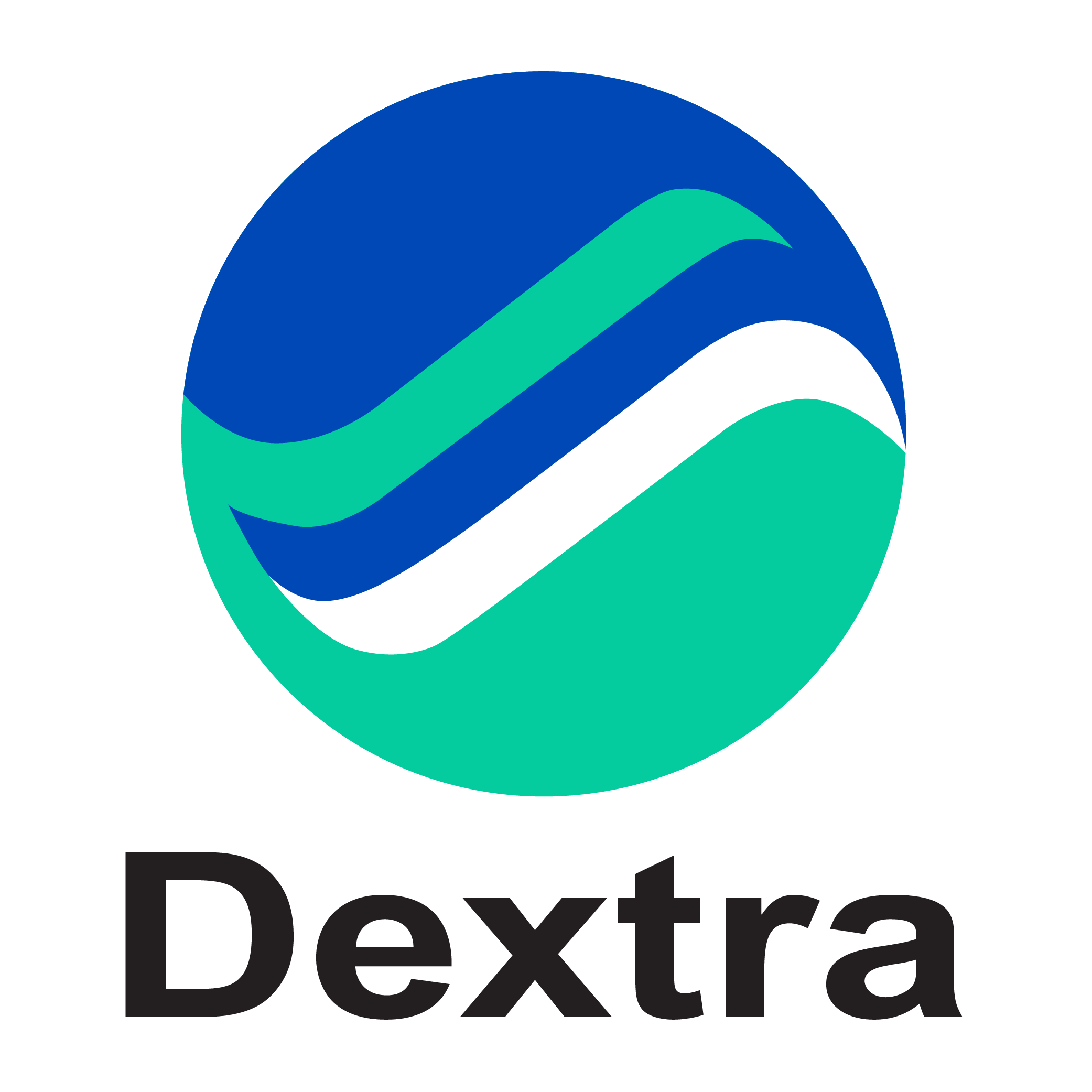One Nine Elms is a new mixed-use high-rise project in London, overlooking the River Thames.
This real estate development will replace the 44-year-old Market Towers with two skyscrapers: the 56-story City Tower and the 42-story River Tower, 18 floors of which will be dedicated to a 173-room luxury hotel.
High-performance rebar connectors are essential for reinforcing the structure of these two iconic towers. Dextra was entrusted with this task and supplied 70,000 Griptec couplers, renowned for their exceptional performance under tension, compression, and fatigue conditions.
Supported by high-productivity rebar preparation equipment, Griptec couplers were installed in columns, beams, starter bars for slabs, and other structural elements.
Additionally, the integrity of the buildings’ bored piles was tested using the Cross Sonic Logging (CSL) methodology. This technique involves inserting a transmitter and receiver into parallel water-filled tubes along the pile depth to measure the speed of ultrasonic pulses and ensure structural soundness.
Dextra’s Sonitec tubes facilitated the test with their easy installation into reinforcement cages. A total of 4,000 meters of ST50 sonic tubes were provided for this project.
Upon completion, anticipated in 2022, City Tower will become one of the tallest residential buildings in London and the United Kingdom.












