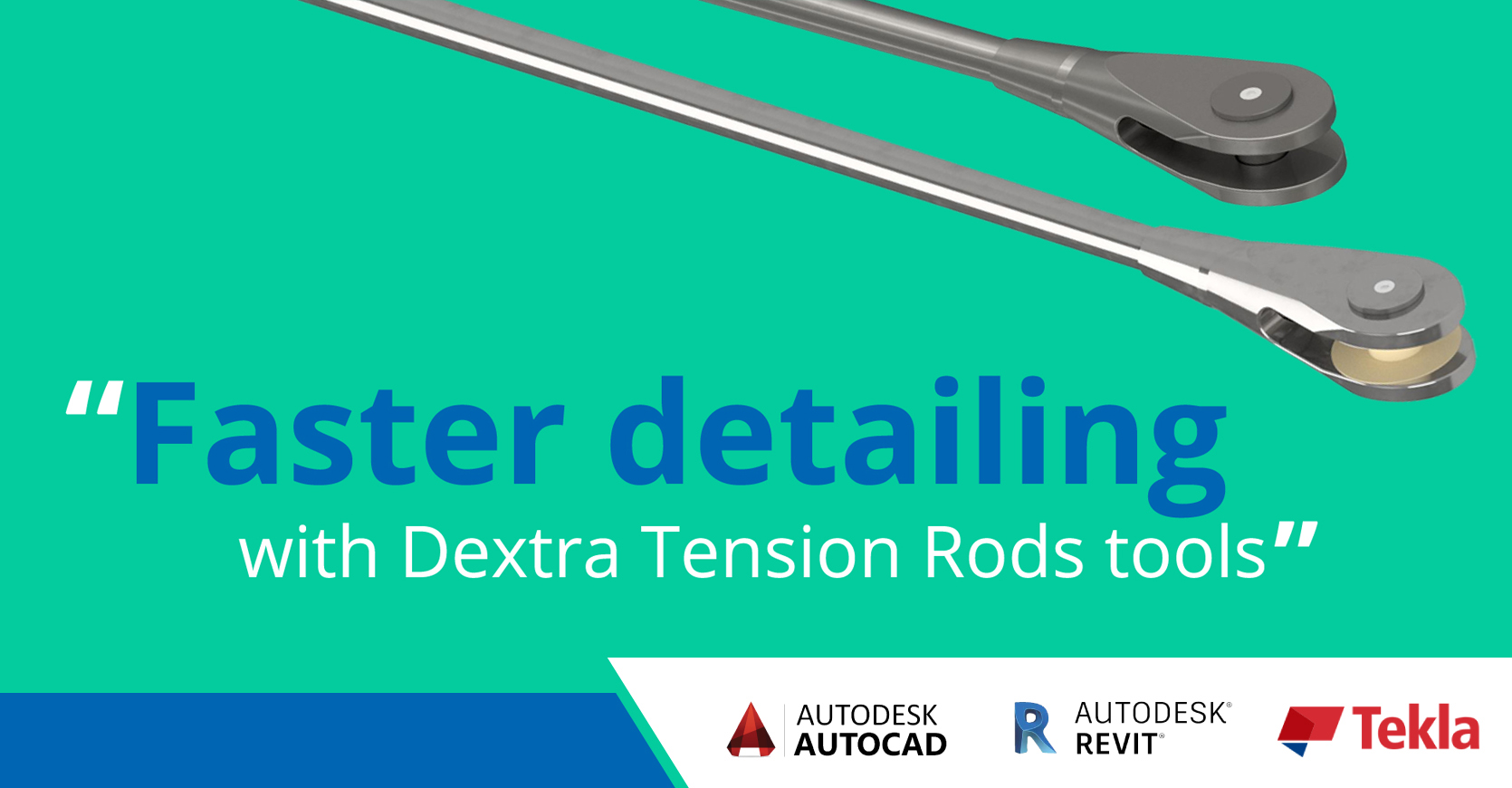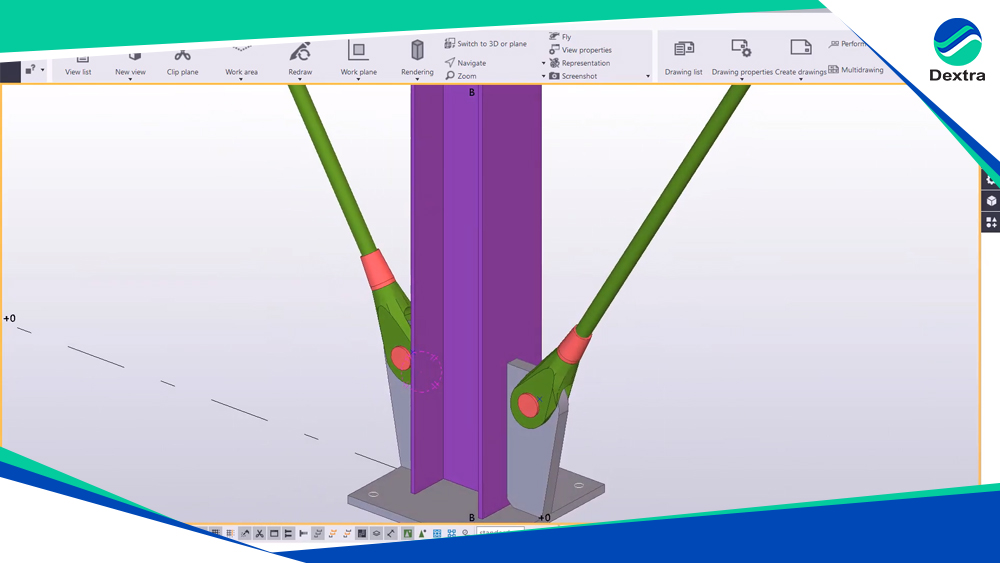
New CAD/BIM components of tension rods are available for AutoCAD, Revit and Tekla.
Dextra Tension Rod is a high performance solution for roofs, façades, bridges and viaducts. Acting as bracing or suspension elements, they are designed to be aesthetically pleasing, while being highly functional.
These CAD/BIM tools allow designers to quickly and accurately model and detail building structures by importing the provided components to the software of choice.
Download the components now and take advantage of our easy-to-use components for AutoCAD, Revit and Tekla, available in all dimensions and grades.

どうやって始めるのか?
1. Download and install tension rod component:
• For AutoCAD user, download ここ (登録が必要です)
• For Revit user, download ここ (登録が必要です)
• For Tekla user, download ここ (登録が必要です)
2. ラップトップ上の目的のフォルダーにファイルを抽出します。
3. Follow the step-by-step instructions detailed in the file named “readme.pdf”
4. Select the right rod size based on your project requirements. Draw the full structure.
5. 最終的には、AutoCAD、Revit、Tekla に製品仕様メモを直接追加できるようになります。
Dextra Tension Rod tools: tutorial videos


